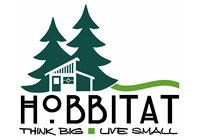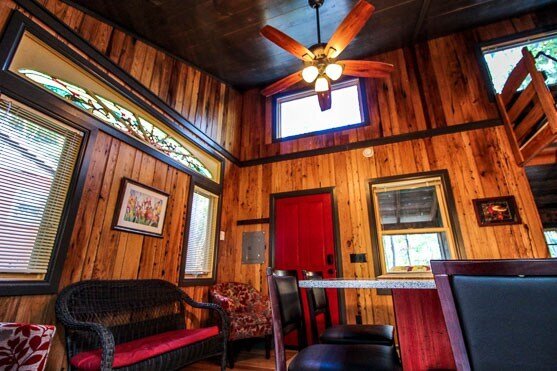Walden


Walden
The Generous Loft Provides Space for Extra Sleeping or a Home Office.
One of the few Hobs with 2 exterior doors which gives you direct access to the porch and patio outback. The queen-sized bump-out can be used for sleeping or extra space downstairs if you sleep in the loft. The bath is beautiful with a sink bump out and a comfortable 3’x3′ shower. A 3/4 kitchen with an island bridges the space next to the living area. High windows in the front provide wonderful light and ventilation. A warm and cozy feel is all yours. This Hob is a comfortable 415 sq.ft. 22’ 7” x 19’
When you purchase a plan from Hobbitat, this is what you receive:
– Easy to read building blueprints
– Detailed Wall Sections
– Floor Plans
– Elevations
– Foundation Options
Traditional large paper prints will be mailed to your door + 2 extra copies for your permits and sub-contractors will be provided.
There is a $20 shipping/packaging fee.



