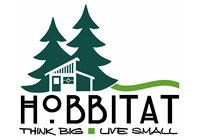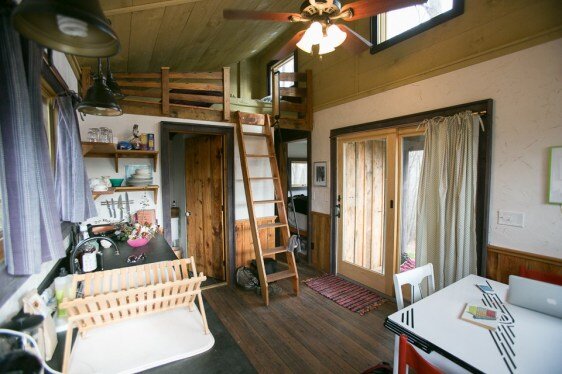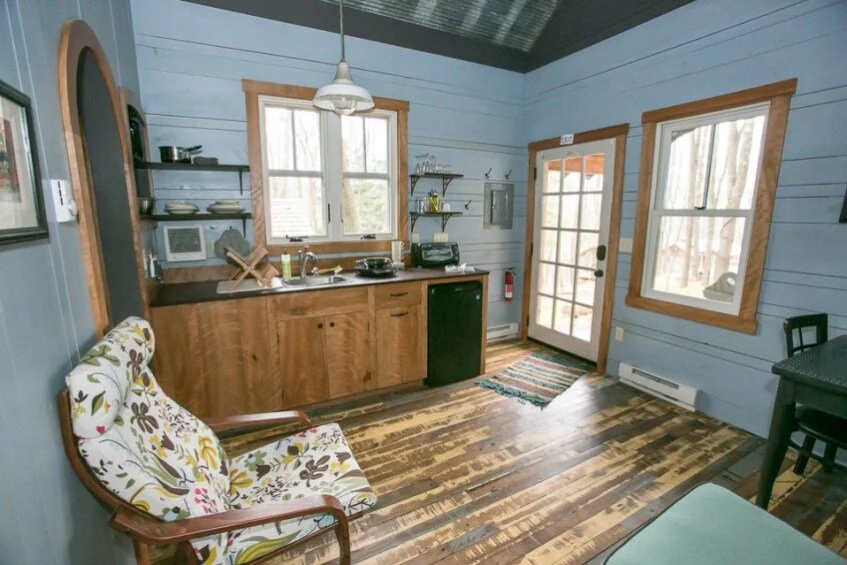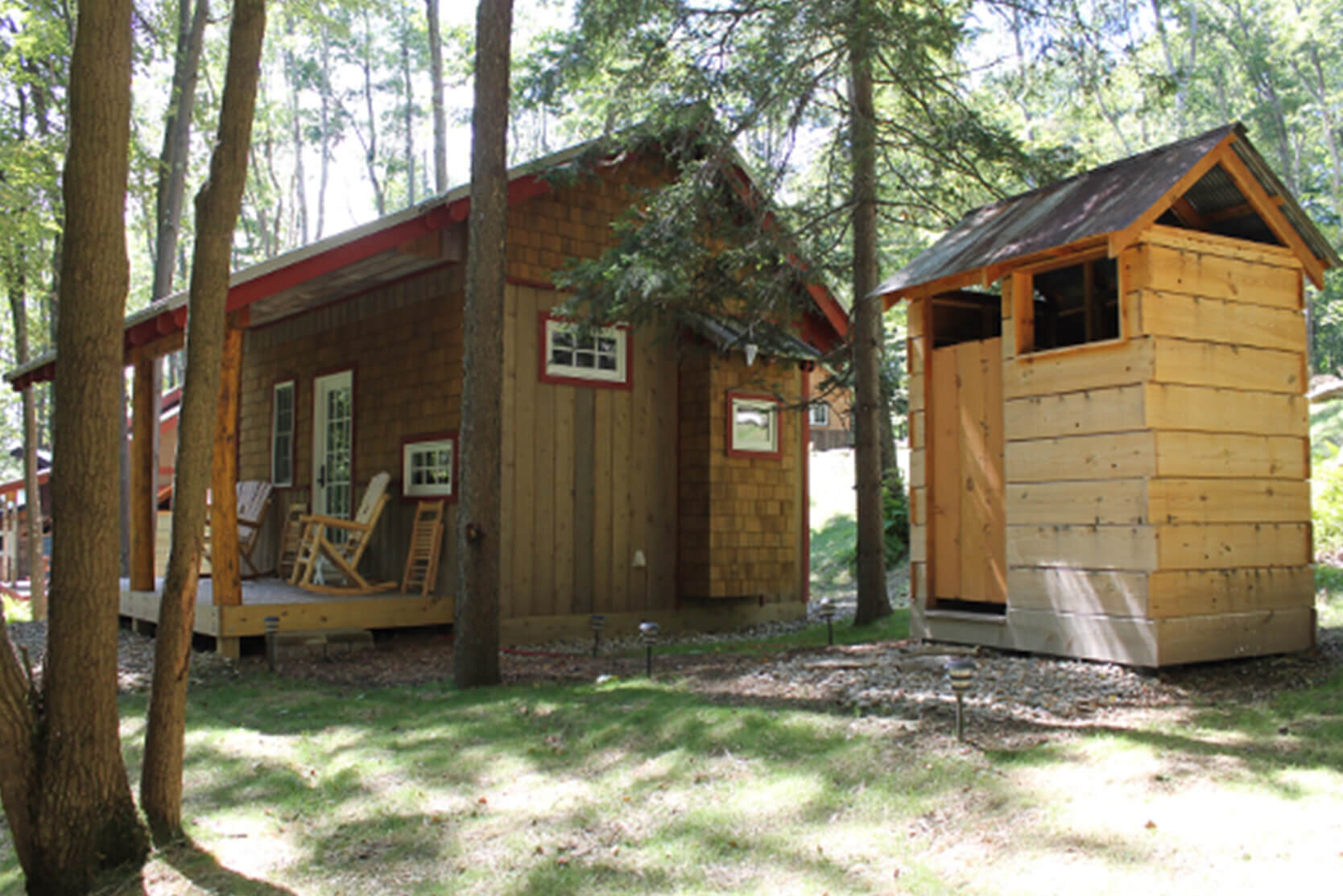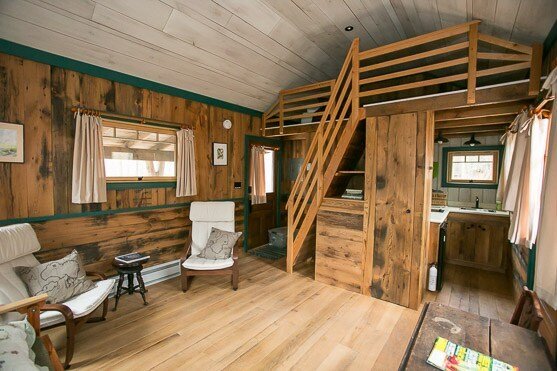The Art of Small Homes
2020 and Beyond
Since Hobbitat’s inception we have focused on building “Tiny” Homes and guest Cottages.
In our 8 years we have done amazing work in small spaces.
Though we still very much groove on the “Tiny” concept we have come to embrace the idea of Small Homes as well. This increase in space allows us the creative freedom to bring to our clients the benefits of a not so tiny home. This extra space makes the transition from “normal housing” much more realistic. A more livable space.
To that end, we still offer complete building services for our clients in Garrett County and Deep Creek Lake in Western Maryland. For folks out of our area, we offer design work, consultations and education. We can help you on the road to smaller more efficient housing.
Hobbitat was started in January of 2012 by Bill and Sue Thomas after working 30 years in the historic restoration and custom home business.
Their company, Blue Sky Ventures, was featured in Country Living Magazine, The Baltimore Sun, The Washington Post and he won an award from the Maryland Historic Trust for the complete restoration of an early 1700’s house in Frederick County, Maryland
In 1995 they decided to “head west” to the mountains of Garrett County in western Maryland. They settled at Deep Creek Lake and opened up for business.
For the next 15 years Blue Sky Ventures thrived designing and building homes as unique as their clients, answering their wants and needs as well as optimizing space and efficiency. With the change in the housing market came a change in their focus of building. The size of the “house” shrank and moved the construction process inside. (Not a bad idea given that Garrett County boasts of winters with 200+ inches of snow!)
In 2011, the first little building was built using materials from Bill’s grandfather’s barn, windows from his childhood cabin and other reclaimed doors and materials. The hook was set; they had found their new calling.
In 2012 the founder of Blue Moon Rising looked at our Hob and loved it! With an order of 13 Hobs, we were off and running. We found an abandoned warehouse and shop and commenced building. Two years later Blue Moon Risings vacation retreat was open for business.
Fast forward to the present Hobbitat is ready for you to help write our next chapter!
BLUE MOON RISING
The hallmark of Blue Moon Rising, the guiding principle in its every aspect, is to demonstrate that comfort and beauty need not be (and will not be) sacrificed for humans to live lightly on this, our only planet.
BLUE MOON RISING
SUGAR MAGNOLIA
Open living plan
South facing windows for view and exposure
“white washed” plaster walls
Sleeping loft
Dining booth bump out
Downstairs queen size sleeping nook
FUNKAMATIC 513
Reclaimed chestnut flooring
Reclaimed hemlock barn siding
Plaster walls with straw accents
Queen sized bump out sleeping nook
Sleeping loft
Reclaimed cafe door from Baltimore
Corrugated metal roof
MOONSHADOW
Recycled Dutch door
Resawn, reclaimed Douglas fir paneling
Local sawn Cherry flooring
4′ clawfoot bathtub-salvaged
Chestnut interior trim
Truck airhorn porch light
Queen sized sleeping nook
KAYA
Chestnut and pine floors from old Pennsylvania store
Recycled corrugated roofing
Local and rare figured cherry trim and cabinets
Recycled German siding
Industrial and cool repurposed lights
Queen size sleeping nook with shelves
WALDEN
Oil can exterior light
Recycled glass countertop
Reclaimed stain glass
Local sawn oak flooring
Queen size sleeping bump-out
Middle island bar
Handmade fire brigade buckets from India
SKYEIA
Integrated sitting and sleeping area
Kitchen cabinets out of old doors
Rolling shelf as steps to top bunk
Sleeping loft
Antique heart pine floor and ceiling
Full porch on back
Painted wood walls
CARIN
Barn floor porch
Recycled explosion proof porch light
Andrew Carnegie long leaf heart pine floor and cabinets
Two single bed/couches on main level
Paper stone countertops
Funnel lights in kitchen
Sleeping loft
BLUE SKY (ADA COMPLIANT)
Built to ADA specifications
Heart pine floor and cabinets
Oversized sleeping bump-out
Large accessible bath
Accessible outdoor shower on porch
Sleeping Loft
MORNING GLORY
Wrap around porch
Antiqued skip planned poplar paneling
Reclaimed poplar flooring
Reclaimed fencing from graveyard
Queen size Bumpout sleeping
Loft sleeping area
LUNA BLEU
Northeastern white pine beveled siding
Actual antique ships ladder to sleeping loft
Pullman style oak slat bunks with reading light and shelves
Standing seam roof
Kitchen counter seating
Full front porch
Reclaimed red barn siding interior walls
MOONSHINE
Murphy bed/love seat combo
Sleeping loft
Locally sourced, antique barn oak floor
Tree posts for porch
ORION
Truck air horn porch light
Railroad oilers kitchen lights
Corrugated metal siding
Redwood trim boards
Plywood tile floor
Redwood cabinets, trim and wainscoting
Queen sized sleeping bumpout
BELLA DONNA
Antique heart pine floor and ceiling
Beaded 3/4 inch wainscoting
Reclaimed elliptical leaded glass
Queen size lower level sleeping nook
Loft with heart pine ship’s ladder
Center island seating in kitchen
