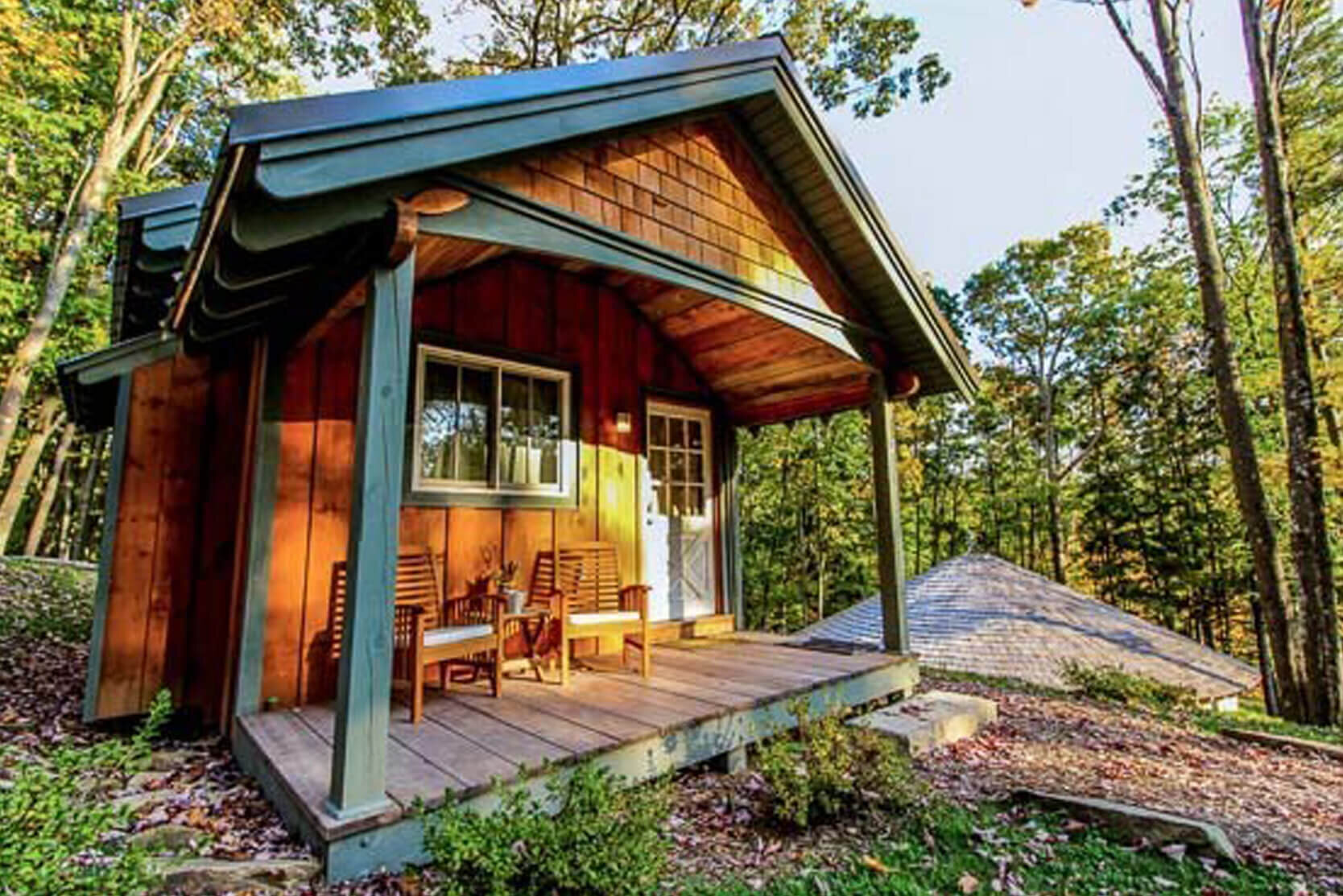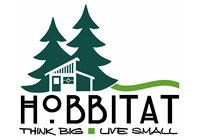Sugar Magnolia


Sugar Magnolia
Generous Loft and Private Bedroom Nook, Complete with a Large Open Living Room.
Sugar Magnolia has a large open living room/kitchen area with a built-in dining booth, a private bedroom nook, and a full bathroom. The loft features plenty of space for kids or guests. A great space for a quick getaway or stay awhile with all the convenience you need. And don’t forget the front porch which is a great spot to sit back and watch the world go by. A unique design for thinking big in a small space… This structure has 384 sq.ft. 17” 9” x 18’ 9”
When you purchase tiny house plans from Hobbitat, this is what you receive:
– Easy to read building blueprints
– Detailed Wall Sections
– Floor Plans
– Elevations
– Foundation Options
Traditional large paper prints will be mailed to your door +2 extra copies for your permits and sub-contractors will be provided.
There is a $20 shipping/packaging fee.



